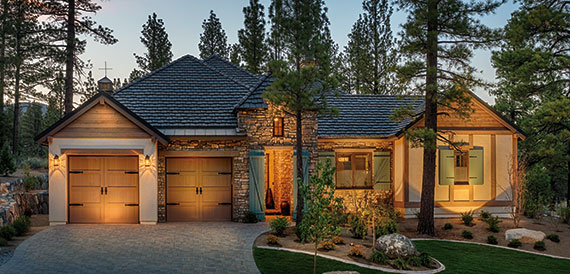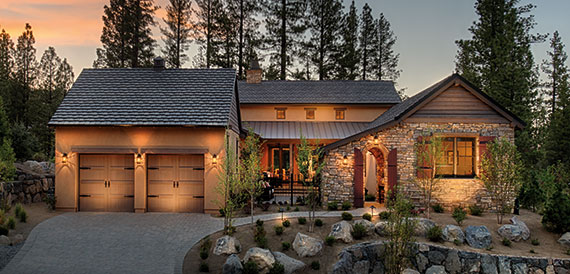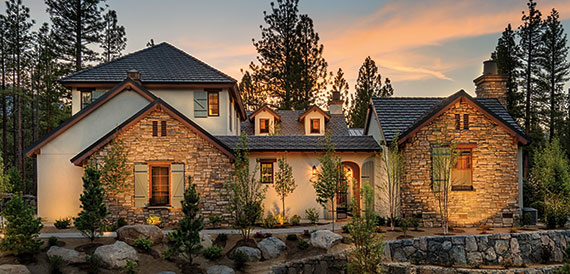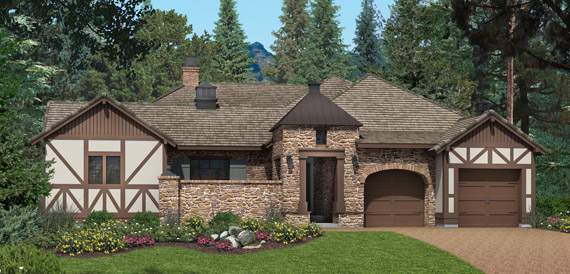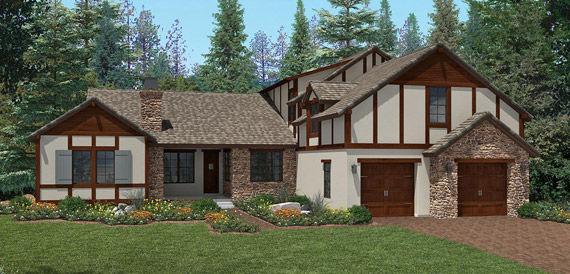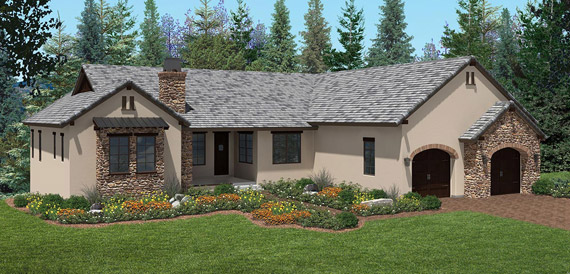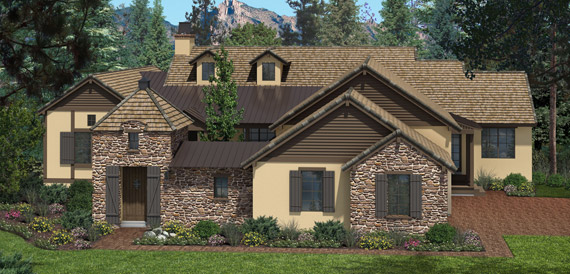
Exceptional: Our Defining Characteristic
Before any floor plan was drawn, before any finishes were selected, before any landscape design was created, there was a commitment to be exceptional. It has driven us to make plan, finishes and design choices that are elegant yet purposeful, luxurious yet welcoming.
Built around a great room concept, each floor plan offers options to personalize your home to accommodate the way you live. From optional outdoor rooms and libraries to optional oversize garages and second story casitas, there's a Parc Forêt home that's just right for your family.
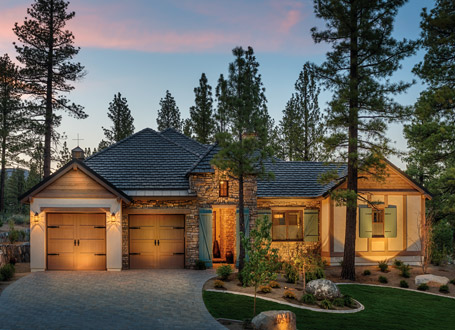
Distinctive Exteriors
- Distinguished European architecture accented with acrylic stucco, stone and decorative wood details.
- Six professionally designed color palettes create an attractive street scene while maintaining each home’s unique qualities.
- Anderson 100 Series windows and exterior sliding doors feature Low E glass that meets Energy Star qualifications.
- A tasteful combination of rooftop materials including concrete tiles and standing seam metal roofs.
- Elegant eight-foot-tall knotty alder front doors.
- Carriage house garage doors with cedar overlay and decorative hardware.
- Beautiful implementation of stone accents (excludes Elevation A).
- Paver driveway with path to front door and back patio composed of handset concrete pavers.
- Complete front and rear yard landscaping with automatic irrigation system.
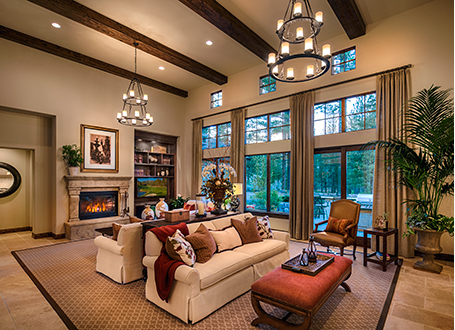
Interior Elegance & Function
- Great rooms feature spacious vaulted ceilings with ten-foot ceilings throughout other living areas (varies by plan).
- Eight-foot solid core painted interior doors ¾ inch curved jambs.
- Select Emtek door hardware in lever style and silver patina finish.
- Select interior and exterior lighting packages.
- Select dramatic flooring combination of five-inch-wide hickory/pecan hardwood, 18" x 18" travertine tile and 20" x 20" porcelain tile in entry, foyer and hallways, kitchen and around great room.
- Beautiful cabinetry throughout, available in alder, pecan and oak species.
- Multiple door styles and stains to choose from.
- Dramatic powder baths with stone vessel sink, wall-mounted faucet and alder-framed mirror
- Handset 20" x 20" porcelain tile flooring in master baths.
- Handset 13" x 13" porcelain tile floorings in all other bathrooms.
- Handset 18" x 18" travertine or 20" x 20" porcelain tiles in laundry rooms.
- Stylish 5-¼ inch base molding per elevation.
- Heatilator Gas Fireplaces with elegant precast stone surrounds, mantels and raised hearths.
- Spacious walk-in closets.
- Large efficient laundry rooms with cabinetry and utility sinks.
- Imperfect smooth or Old World whole-house wall texture (excludes garage).
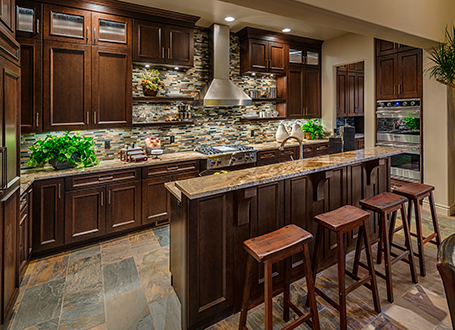
Gourmet Kitchens
- Spacious kitchen design featuring oversized island and gracious pantry (per plan).
- Elegant granite slab countertops with full tile backsplash.
- State of the art stainless steel appliance package featuring:
- 36-inch, stainless Kitchen Aid six-burner gas range top.
- 30-inch stainless Kitchen Aid double ovens.
- Stainless Jenn-Air drawer-design microwave.
- Stainless Kitchen Aid dishwasher.
- Commodore 5100 1/2 hp garbage disposal.
- Elkay stainless 28" x 16" sink.
- Hansgrohe Talis C HighArc pull out faucet.
- Recessed ceiling lighting.
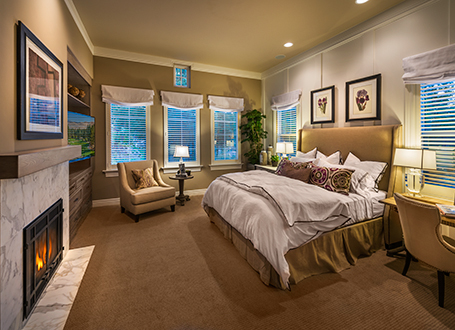
Luxurious Master Suites
- 13" x 13" handset porcelain floor tile.
- Luxurious travertine slab vanity counters.
- Alder wood-framed mirrors.
- Walk-in shower.
- Oversized American Standard 6-foot soaking tub.
- American Standard Studio under mount vanity sink.
- Hansgrohe polished chrome fixtures.
- Toto Elongated toilet.
- Spacious walk-in closet.
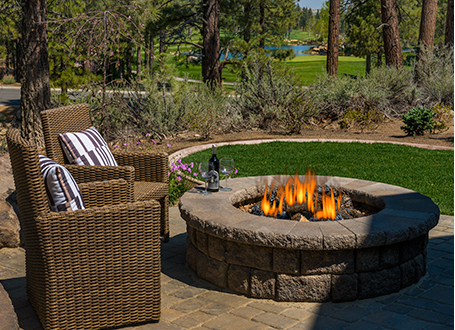
Value-Added Features
- Multiple zoned 13 SEER air conditioning units per plan.
- Energy saving Low E windows.
- 75-gallon hot water heater with recirculation pump.
- Pre-wired for security system.
- Pre-wired with structured 28-inch subpanel featuring RG6 and Cat 5 wiring (locations per plan).
- Energy efficient Optima blown-in R-23 exterior wall insulation.
- Insulation R-values including R38 in ceilings and R-19 in floors and garage walls.
- Finished garage including drywall, texture and paint.


