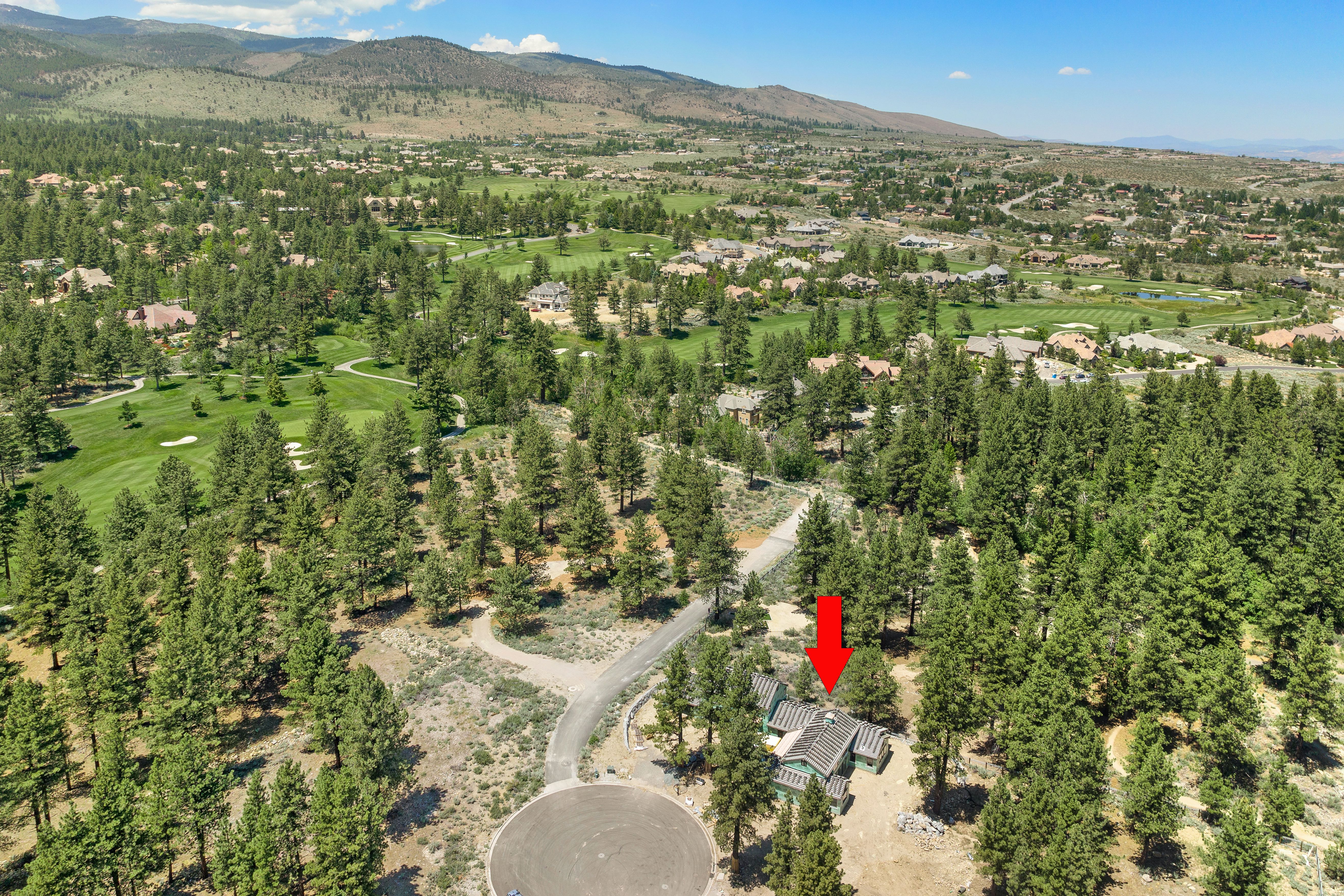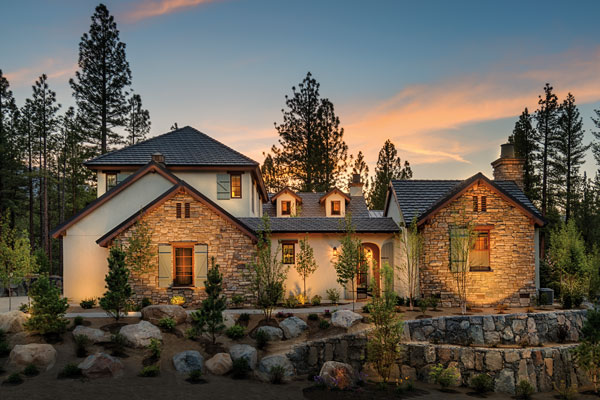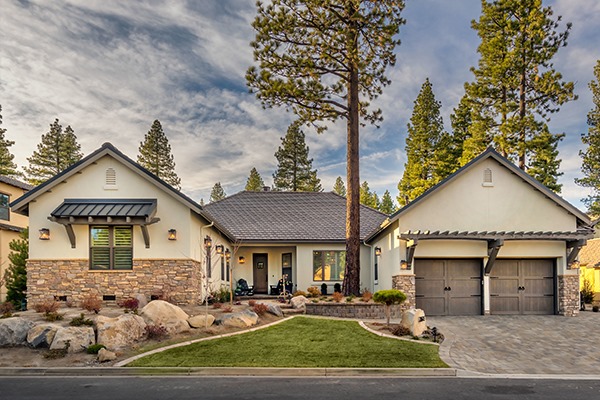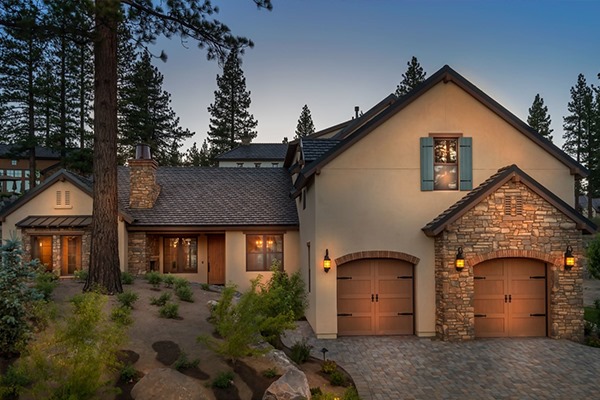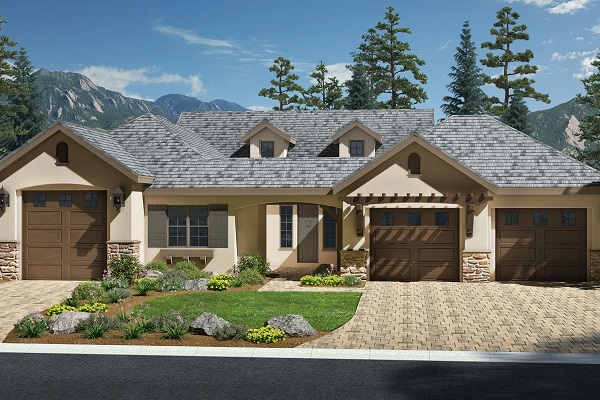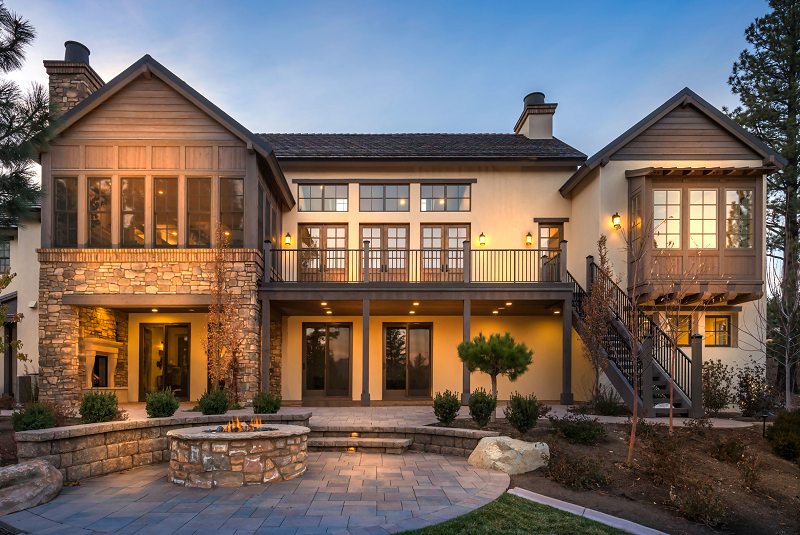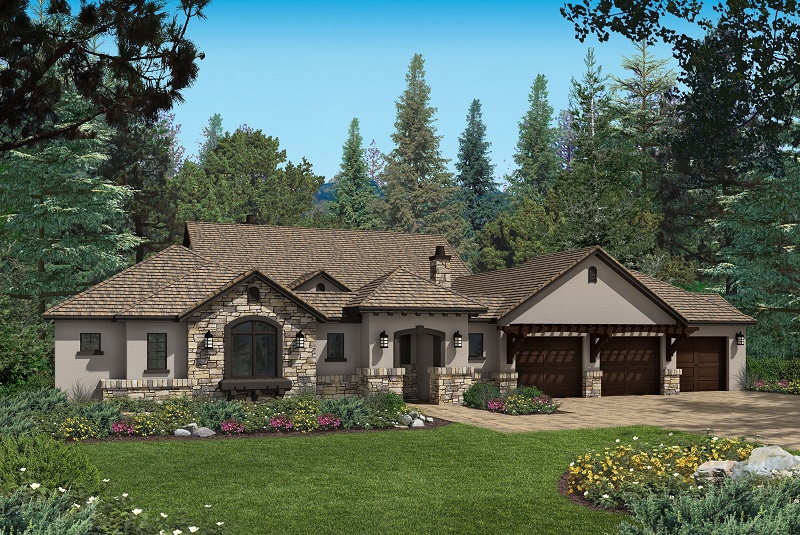Last Opportunity to Own New Construction in Parc Forêt!
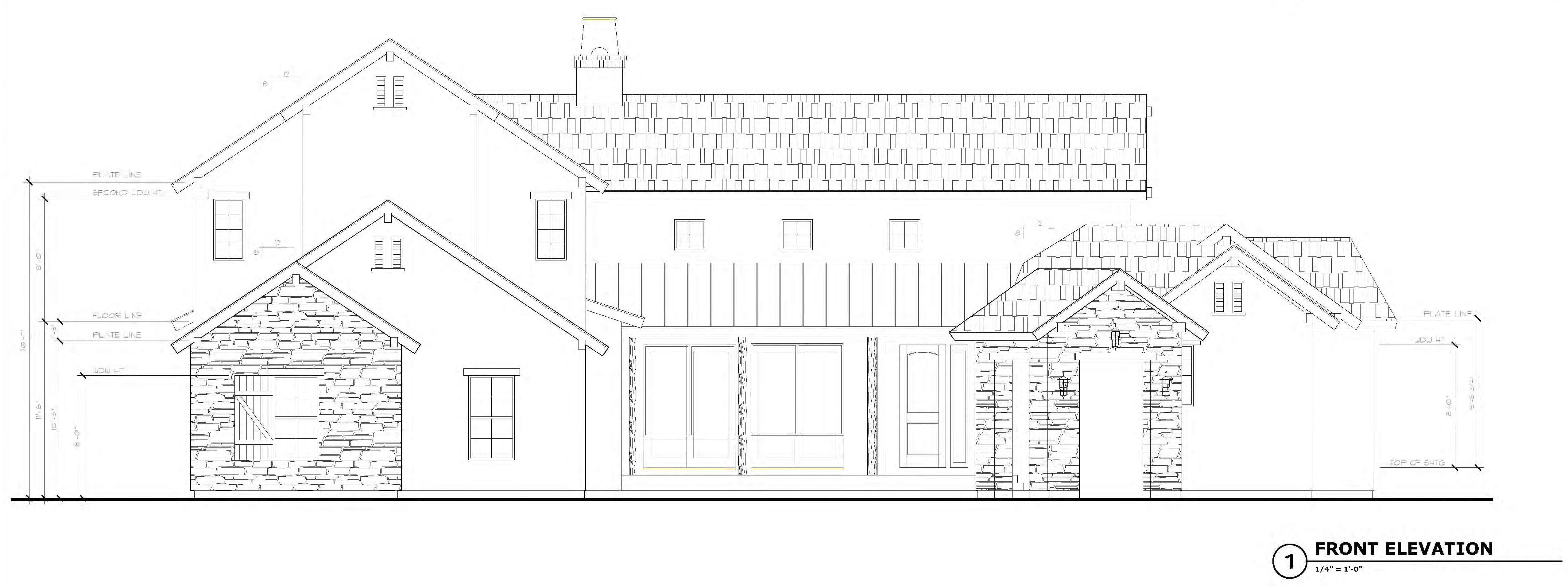
5192 Bordeaux Court
4,189 Sqft | 5 Bedrooms | 5.5 Bathrooms | 4 Car Garage | .72 Acre
This Plan 2 (Modified) offers main level living in addition to two bedrooms and a bonus room above the garage. The modern, open great room design with high ceilings and big windows make this home light and bright. Inspired by the warm, natural palette of the Nevada landscape, the designer finishes embrace a neutral, contemporary, and elegant aesthetic. A folding glass wall door in the great room is amongst one of the home’s many impressive upgrades. Full landscaping included. Contact Listing Agent(s) for a complete upgrade list. Located at the end of the cul de sac on a large treed homesite. Floor plan on reverse side.
Offered for $2,950,000
Semi-Custom Floor Plans
Before any floor plan was drawn, before any finishes were selected, before any landscape design was created, there was a commitment to be exceptional. It has driven us to make plan, finishes and design choices that are elegant yet purposeful, luxurious yet welcoming.
2,873 – 3,114 Sqft
3 Bedrooms | 3.5 Bathrooms
3,297 – 3,962 Sqft
3-5 Bedrooms | 3.5-4.5 Bathrooms
4,045 – 4,445 Sqft
4-6 Bedrooms | 4.5-5.5 Bathrooms
2,647 Sqft
3 Bedrooms | 3.5 Bathroom
2,679-4,382 Sqft
2-4 Bedrooms | 2.5-4.5 Bathroom
3,565 Sqft
4 Bedrooms | 3.5 Bathrooms
5,399-6,760 Sqft
4-8 Bedrooms | 5-8 Bathrooms
3,429 Sqft
3 Bedrooms | 3.5 Bathrooms
Homesite Map
Desirable homesites in a beautiful treed location. Premium lots situated on the South edge of Montrêux
ranging from 0.4 to 0.7 acre.

